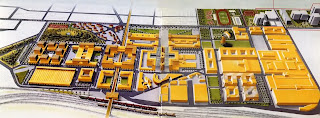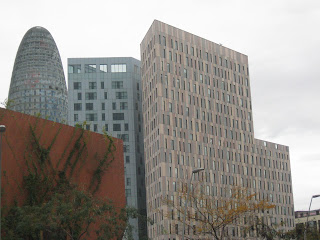The
22 @ district can be compared to the Bicocca District in Milan. These are two
areas that originally were not included in the city. With the industrialization
they became the industrial district a bit far away from the city centre.
The “Bicocca” was the heart of the industrial area
that was rapidly set up in Milan between the town of Sesto San Giovanni and
Greco in the early Twentieth century. For many decades it has been the symbol
of the lombard industrialization, the main economy power of Italy. In fact,
since the gradual expansion of the city centre of Milan, the norther
countryside of the city were gradually
integrated into the urban plan, starting host a lot of factories that have
characterized the territory of Bicocca for a long time (one of the most popular
establishment was Pirelli).
 |
| the establishment Pirelli in 1922 |
Since
the end of the Seventies, particularly after a general reorganization of the
main industrial companies, the industry establishments gradually moved from the urban areas to the
suburbans. The district of Bicocca was particularly affected by this phenomena
of de-industrialization and relocation, as it happened to the 22 @ district in
Barcelona.
Since the Eighties, with the gradual disposal of the
production establishments, was assigned to the Italian architect Gregotti the
recovering project of this area. In 1986, Pirelli started a project to
redevelop the area.
 |
| Gregotti's project for Bicocca district |
The resulting "Progetto Bicocca" (Bicocca Project),
which affected an area of 960.000 m2, was the largest urban
transformation project in the history of Italy, and the second in Europe, after
that of Berlin. The
prominent results of this project were the construction of a large university
district (called University of Milan Bicocca),
the theatre of Arcimboldi and a lot of residential buildings. That was more or
less the same that happened to the 22 @ district
where it has been built many residential buildings designed by leading
architects like Chipperfield and Ferrater.
 |
| residential building-Chipperfield |
From the urban point of view there is a significant difference between the
urban plan of the two districts: the 22 @ area it was included historically in
the Cerdà plan and for that reason, nowoday we can perceive as an integral part
of the city, the incubator of the future expansion of Barcelona because of its
attractiveness and sperimental architectures. On the other side, the “Bicocca”
was never included in the urban design of Milan and for that we can say that it
is still a place physically and socially peripheral respect to the city center.
The reorganization and reactivation of the 22 @ district is still in progress
and what I hope is that this ex-industrial district doesn’t turn into a “dead area”
as it happened to Bicocca, that during
the day is alive because of the students of the university but in the night
still looks like a dead city.
A common aspect that we can found between Bicocca and
22 @ district is the similar way with that they are trying to give a new
function to the former industrial plants, maintaining its structure and shape.
In particular, the industrial nature of the buildings seem to be phisically and
socially suitable to host spaces of art. Those places that once were the spaces
for the production of farm machinery (factory
Ansaldo Breda) or tissues (textile factory of Marqués de Santa Isabel), now
they are becoming sites of artistic production! In fact we found in both these
district the same building typology, “the hangar”.
The Hangar that we visited in Barcelona is located in
the Can Ricart complex, an industrial environment within the Poblenou
neighbourhood. The architecture is from the mid 19th Century,
and was originally designed for the textile industry. Up until the closure of
industrial activity in 1991, different companies established themselves in the
building that Hangar now occupies. today this hangar is a centre of artistic
production, where artists can work and the foreignes can be hosted.
 |
| Hangar Bicocca |
At the same time we have in Milan the HangarBicocca building, which
history is closely bound up with Breda, a company founded in 1886 by the engineer Ernesto Breda, who moved the business to the
suburb of Bicocca in 1903. In the early 1980s the Ansaldo Grouptook over Breda, and
around the same time the gradual process of decommissioning the old industrial
areas began, more or less totally urbanising the Bicocca neighbourhood. After a decade of neglect, HangarBicocca (formerly
Ansaldo 17) was finally purchased by Prelios, formerly Pirelli RE, which in
2004 decided to transform it into an exhibition space for contemporary art.
 It is
a space for the production, showing and promotion of contemporary art, with a
special receptiveness towards a diverse range of visual and performance art
disciplines. All the exhibitions and events presented at HangarBicocca are
distinguished by their research and experimental nature, with particular
attention being given to site-specific projects capable of relating to the
unique features of the exhibition space. While preserving the industrial
architecture of HangarBicocca, it has made new spaces available to the public,
along with additional services such as, for example, the setting up of teaching
workshops and creative games for children and young people, in an attempt to
attract a younger public to contemporary art through fun activities; a
poly-functional area open mainly for the consultation of art reviews, books and
catalogues.
It is
a space for the production, showing and promotion of contemporary art, with a
special receptiveness towards a diverse range of visual and performance art
disciplines. All the exhibitions and events presented at HangarBicocca are
distinguished by their research and experimental nature, with particular
attention being given to site-specific projects capable of relating to the
unique features of the exhibition space. While preserving the industrial
architecture of HangarBicocca, it has made new spaces available to the public,
along with additional services such as, for example, the setting up of teaching
workshops and creative games for children and young people, in an attempt to
attract a younger public to contemporary art through fun activities; a
poly-functional area open mainly for the consultation of art reviews, books and
catalogues.
It was for me surprising found in that two different
cities the same building typology, “the hangar”, located in these so similar
contexts!
 |
| the interior of Hangar Bicocca, mostly an exhibition centre |
 |
| the interior of Hangar in Can Ricart: mostly a centre of artistic pruduction |





