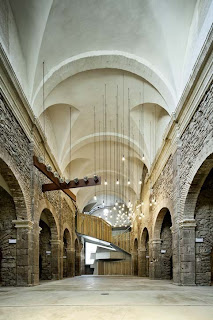I remembered the day we visited a forest on
the mountain in suburban district of Barcelona. I asked my partner why we
visited here, he explained maybe we forest is very special and precious in
barcelone. So I just walked in the forest and climbed the mountain for the whole
morning. I study in Olso, it is familiar for North European designer to treat
nature in the most “nature” way. it is seldom to visit a large public reconstruction
project in Norway, but the forest landscape walking remind me to Nansen Park reconstruction
landscape design in Oslo. 60 years ago, when the airport has not been in this
expansion, Fornebu is a very beautiful and well-tended gardens. Airport
expansion, after a variety of natural facilities are eradicated, the mound was
bombed flat, low-lying land is filled in the bay and inlet blocked. The
original landscape only airport runway peripheral leaving little residual.
Therefore, the design of the park at the airport before the runway can not be
changed before the garden between the formation of the contact.
Nansen Park is
about 200,000 square meters, will provide the public with a fascinating
activities gatherings, leisure locations, on three sides of it are adjacent to
the the Oslo Gulf (OsloFjord). Open garden, the distant mountain contours give
people a strong sense of calm, independent and open area will also try to
integrate into the new garden. We hope that the park has a unique personality,
and at the same time giving a simple and casual feel.
Waters
Park a new starting
point for the construction of Terminal from the older airport control tower and
the south tower Square building become an important park entrance. The water
system from north to south extending throughout the park water system design
are also against the background of the diversity between the linear and natural
landscape, but also highlights the pond, trickling brook or a small waterfall.
Waters at the beginning of a narrow ditch, a steel frame in the ditches, water
flowing down through this ditch by a 1.5-meter-wide cement made waterway. Then,
the water and from here flows into a larger pool, and finally into the center
of the lake of 6000 square meters. Most of the water is crystal clear, and is
then pumped back to the tower plaza. The Nansen Park surface water from the
surrounding residential area and road areas, Park also built many open green
depressions, these depressions water into the center of the lake. The increased
ecological sand filters, mechanical filters and pumps to ensure the quality of
the water.
Ribbon promenade
Holiday Plaza, and
ribbon promenade located in the northwest of the center of the pool surface.
The ribbon promenade by various material formed by the pressing method,
reference of a the Fornebu of CambriumSilur unique geological features, and intimate
contact with the lake through the wide granite steps down to the lake.
Promenade next to the one made by Kebony / Wisorwood wood platform, the
platform next to a bright cement road, the road next to a gravel-paved path,
the path on either side of two rows of willow, the gravel road leading to the
park outside of the grass.
Holiday Plaza
Place the ground by
a large section of granite paved, the size of each section of 2.4x1.6 meters.
Square south ground and slowly tilt into the lake. Lake has many artistic
slate, interval period of water equipped with a nozzle so that water can flow
to the inclined plane. The removable steel facilities can let the kids play on
the lake.
The square can
perform a variety of repertoire, as well as a quiet lounge area. Square, next
to a coffee shop, the cafe's walls and doors are made of glass. At the other
end of the lake, we reserve the right section of the original Fornebu Mountain
area of this zone is the waves, in contrast with linear shape of the ribbon
promenade. Here and other places to keep small hill, trying to save the
original vegetation of this area.
The outwardly
extending seven road width varies, ranging from 30 meters to 100 meters, allows
people to reach each green area. Different regions have different activities
facilities; volleyball court with a rubber surface of the playground, large
climbing net.
State of the
Environment
The project has
special significance for Norway, and we are looking forward to want to know the
adjacent housing market is allowed to join these facilities, this park near the
new residents and park users will be able to participate in this beautiful
park.














.jpg)














.jpg)

























